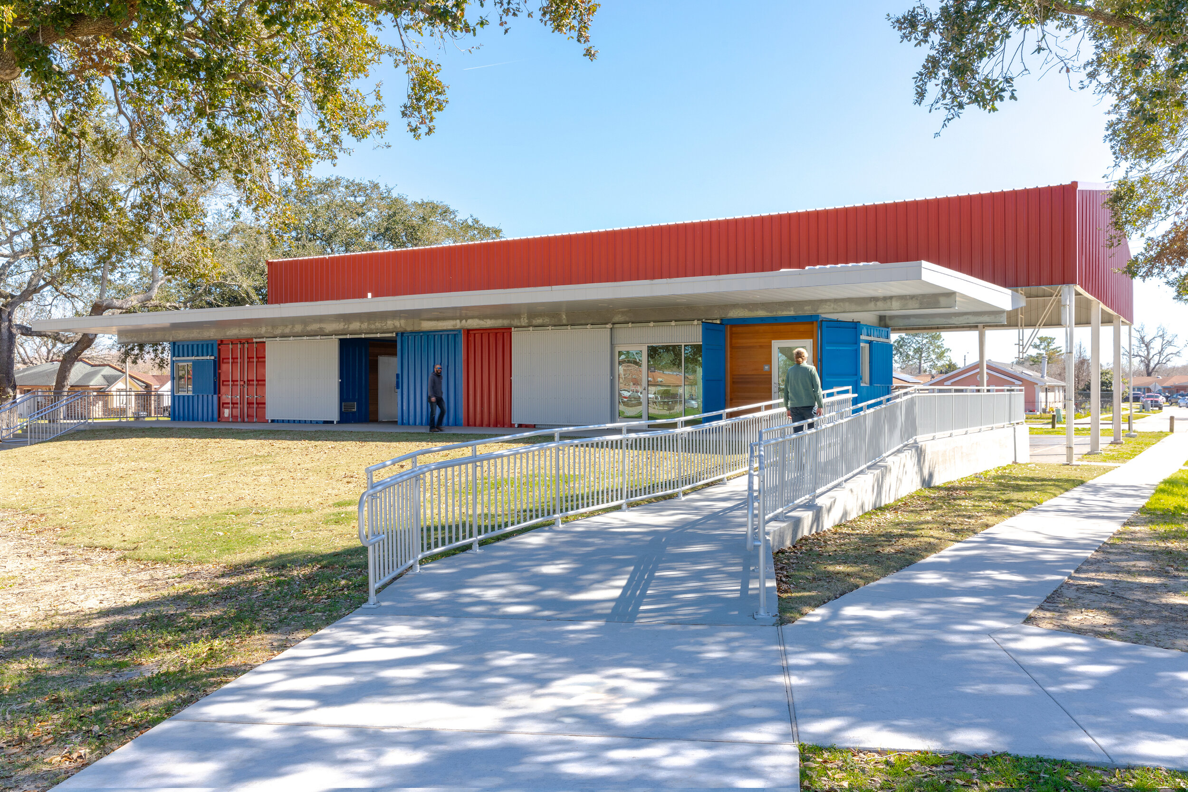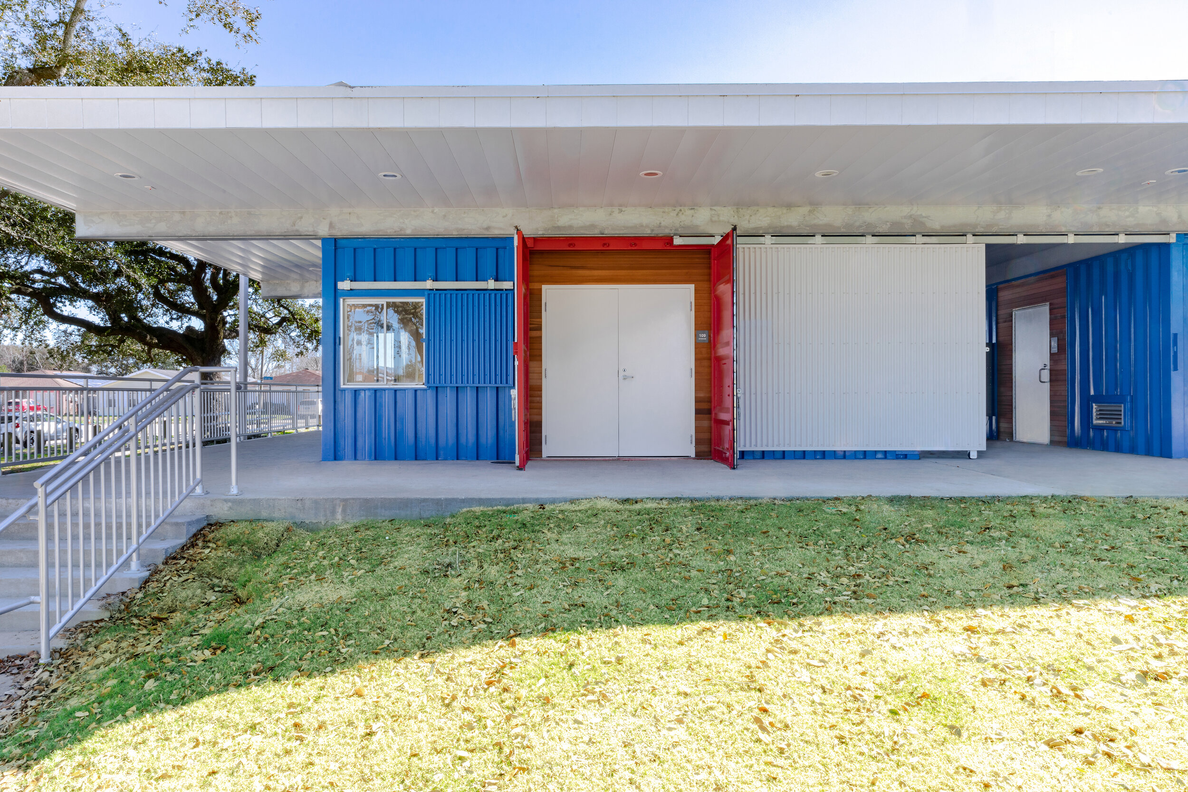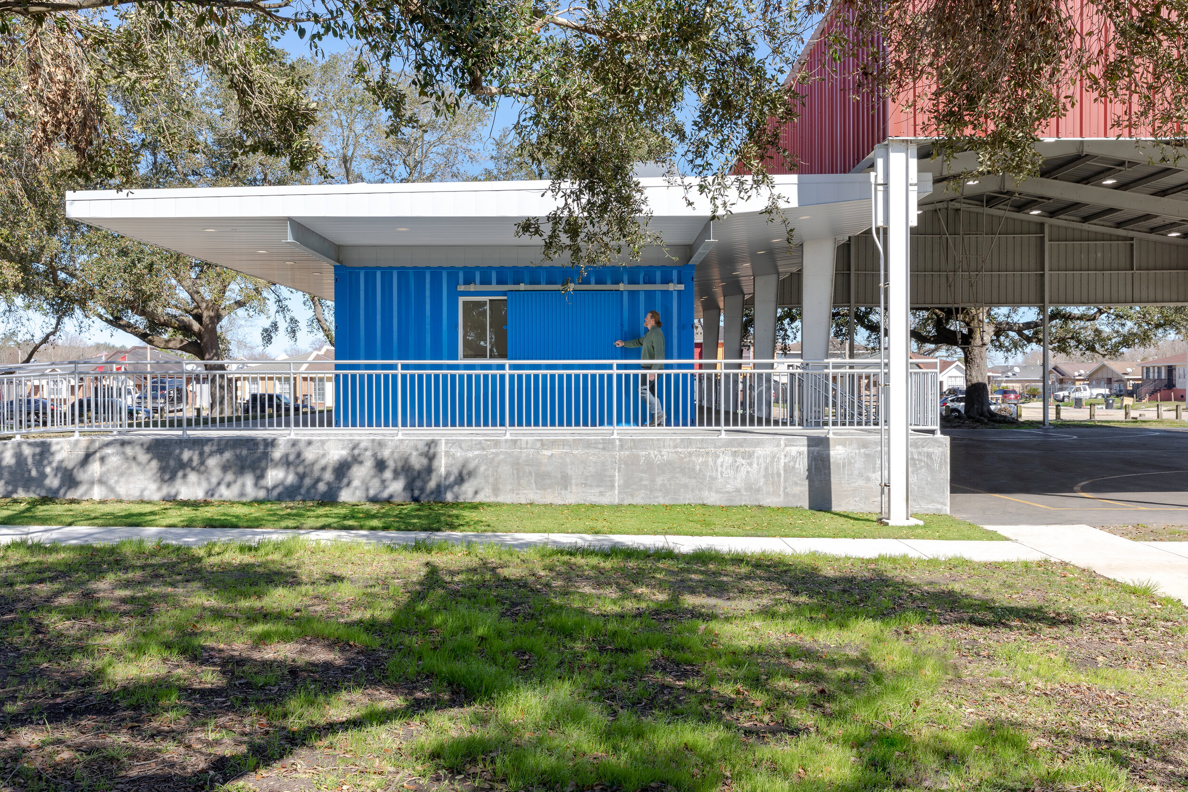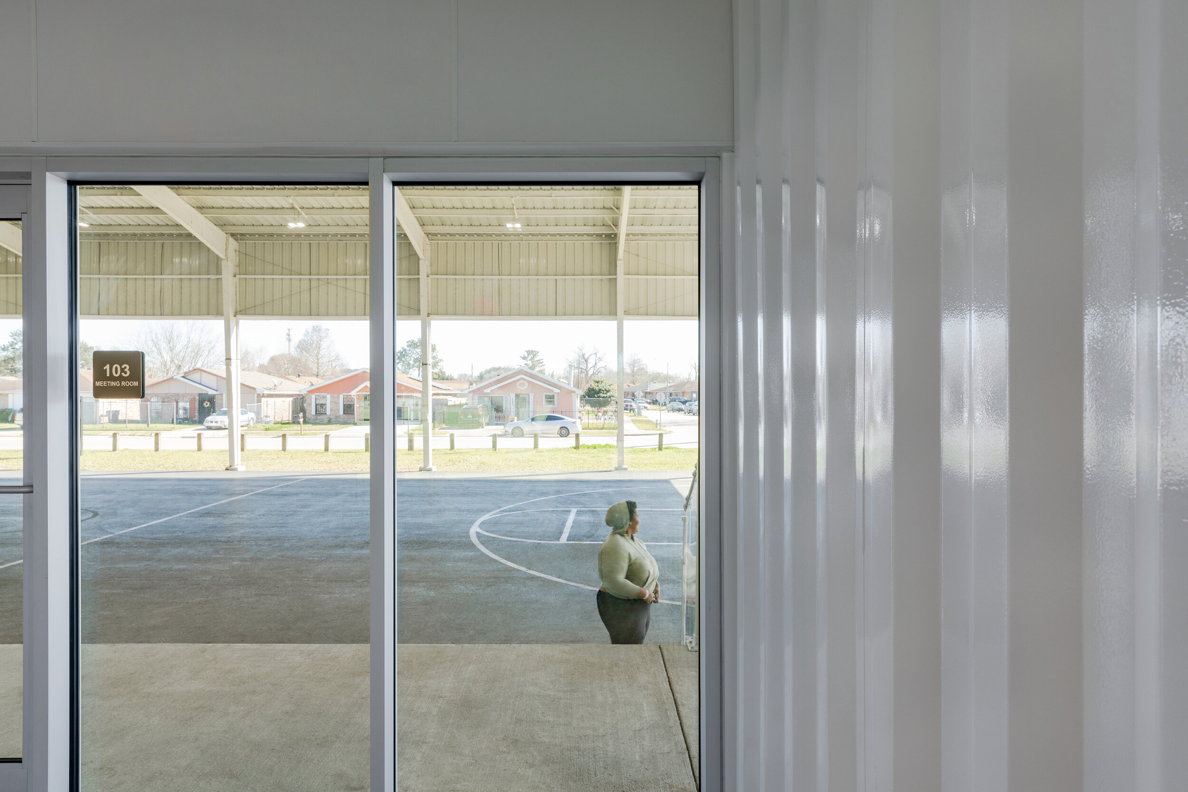






Eastshore Playground
Location: New Orleans, LA
Area: 8,000 Square Feet
Client: City of New Orleans
Working with the City of New Orleans and the NORD Commission, we re-envisioned Eastshore Playground in New Orleans East as a symbol of community resilience. The new community space was designed to maintain a light footprint and incorporate the upcycling of shipping containers into a valuable shared space for local residents.
PROGRAM DEVELOPMENT
Existing Basketball Court
A community meeting brought out the following needs:
+ lack of community meeting space
+ outdated restroom facilities
+ lack of seating at basketball court
+ need to have new construction meet current flood requirements meant elevating the project 3 feet... which led to the creation of new program hill/lawn, bleacher seating
+ creation of additional shaded areas
+ concession stand
…all with a limited budget!
LIFTED 3 FEET
Early in the design process, we had the idea of using shipping containers for the small spaces, and creating larger spaces by enclosing the space between containers with a large roof. The containers sit on a concrete foundation over void forms, which helped to limit the amount of fill needed on site. Shipping containers need substantial re-work for them to function as building elements. We needed to think about how the container would sit relative to the concrete walkway to allow for an accessible pathway into the building, how the container doors could open with the lock rods below the line of the floor, and how to insulate and create openings within the containers.
CREATE A HILL
Since the building had to be lifted three feet, new program opportunities were created by this slight change in elevation. On the side of the building open to the park, a new hill affords the opportunity for the space to be used as an amphitheater for music and movie nights. The hill creates a direct connection to the rest of the park, making the building approachable and accessible. The new facility is not just for the basketball court, it’s now an amenity for the entire playground.
SHIPPING CONTAINER MODULE
The shipping container allows for a large shade canopy. The slack in the loose-fit of the structure provided more space for the meeting room, and started to blur the line between what’s indoor, what’s outdoor, as well as offering protection and making it clear when the facility is open or closed.
A PLACE FOR MEETING
By using the space between containers, a simple flexible space was created, doubling the container module in plan. The much-needed meeting room benefits from the space of the canopy to create a taller ceiling height.
STORM READY
The city wanted the ability to completely shut the building down at the end of the day, or when a hurricane approaches. There’s an inherent toughness in shipping containers and that fact spread to all of the architectural detailing of the project, ensuring that the building would stand up to hard use and play – as well as the unique demands of our climate.
This project truly demonstrates how smart planning can make a limited budget perform -- every element has multiple uses and the spaces are flexible. This unique project has reconnected a community and extended the use of the park.
