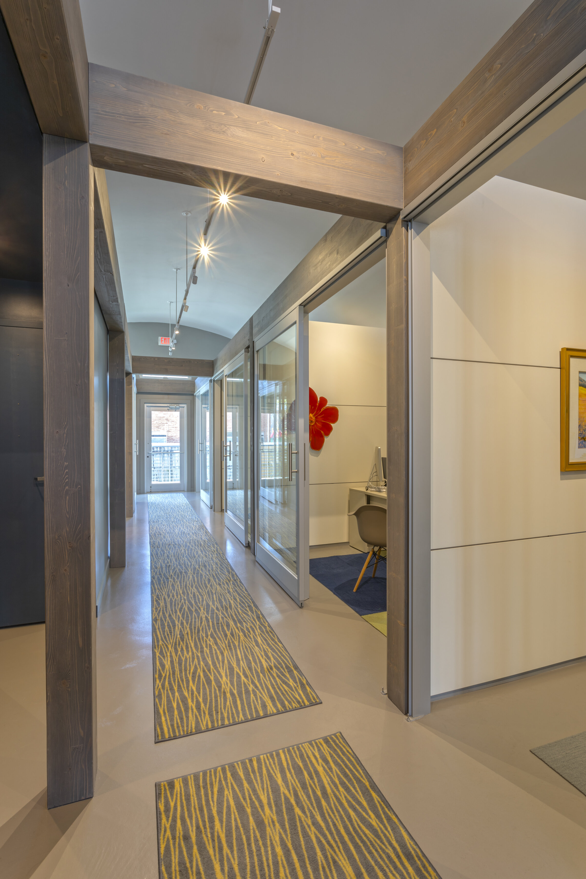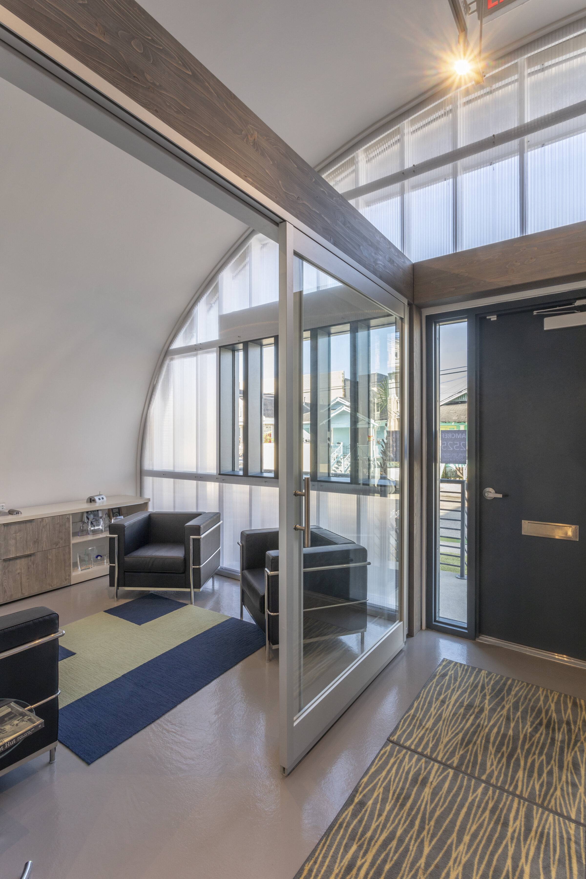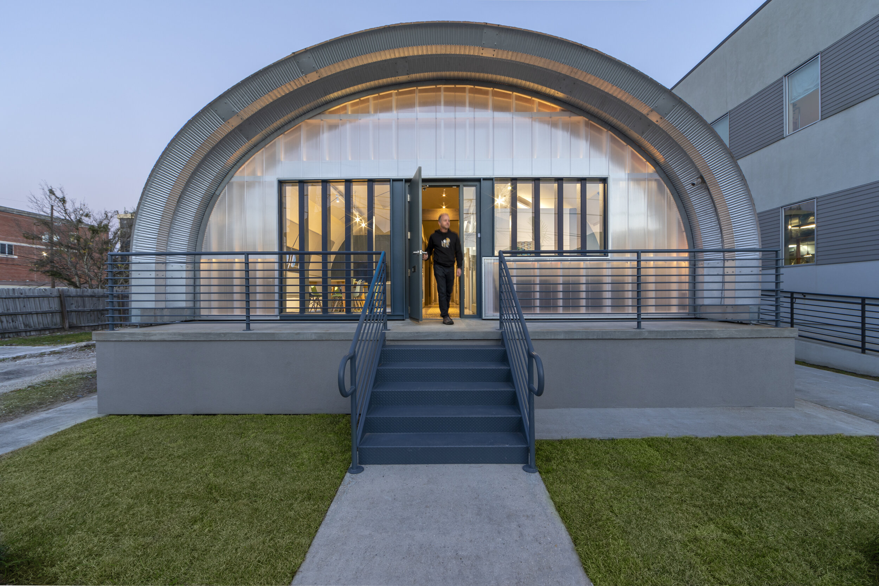
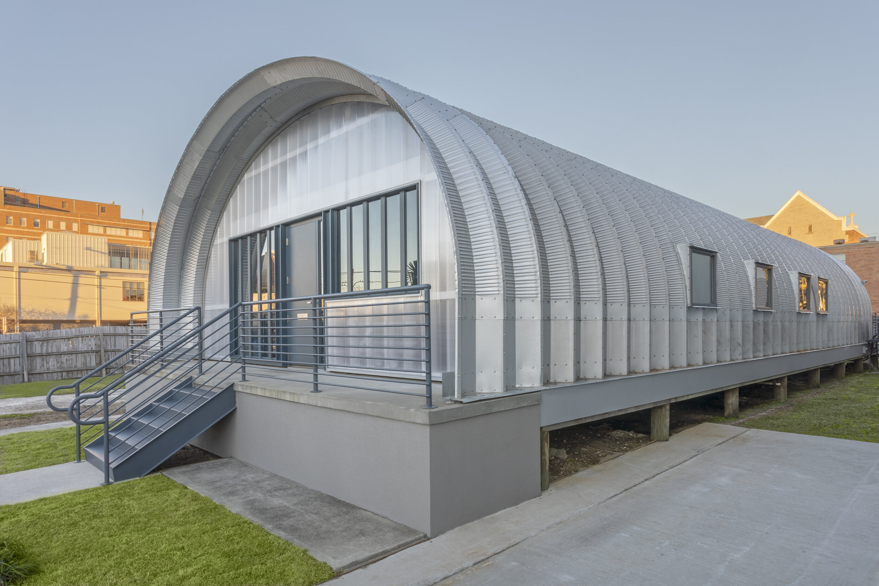
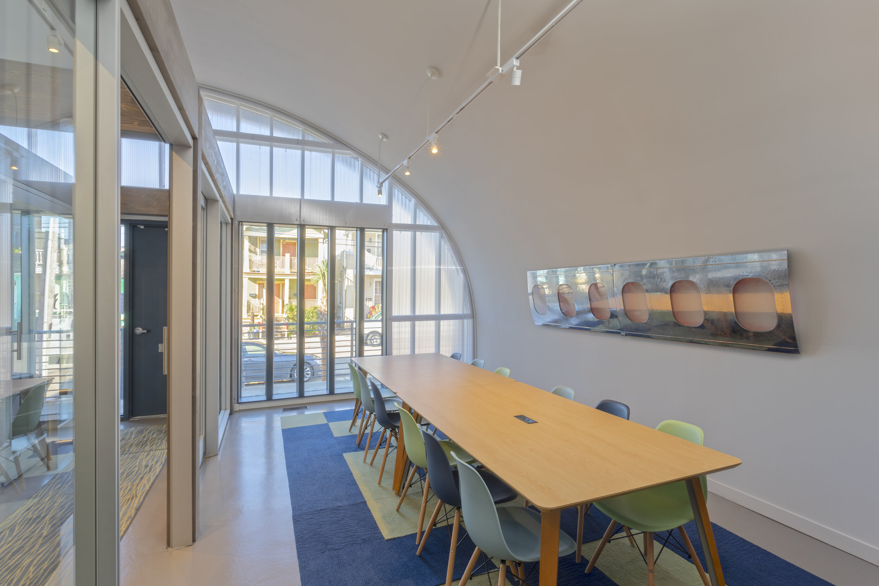
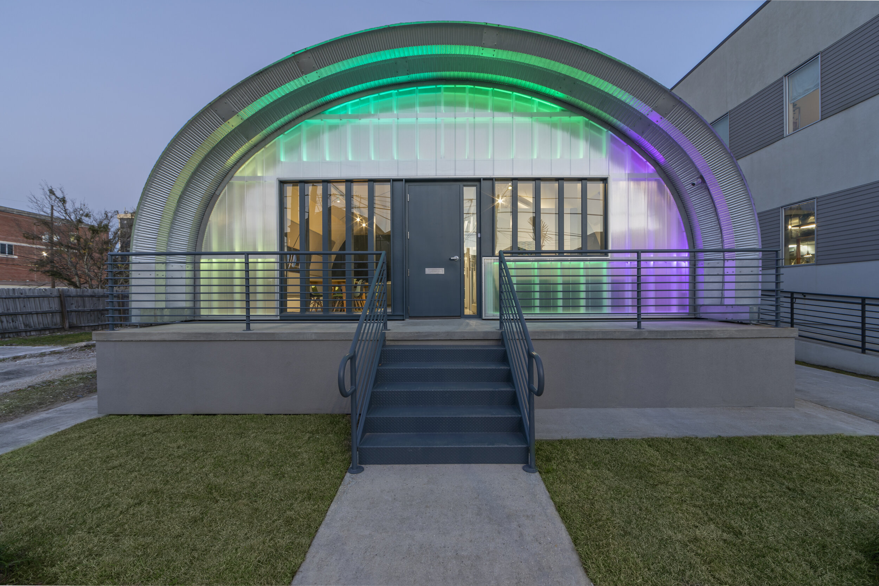
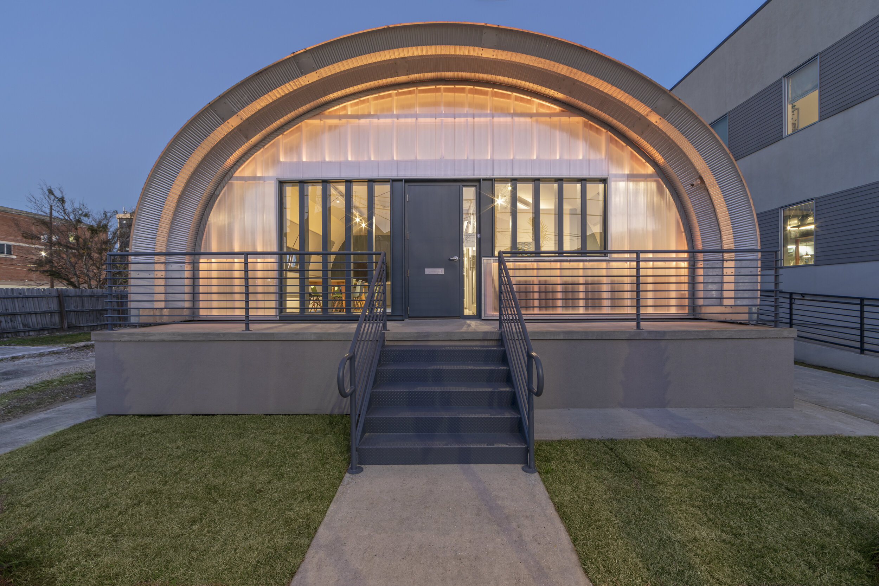
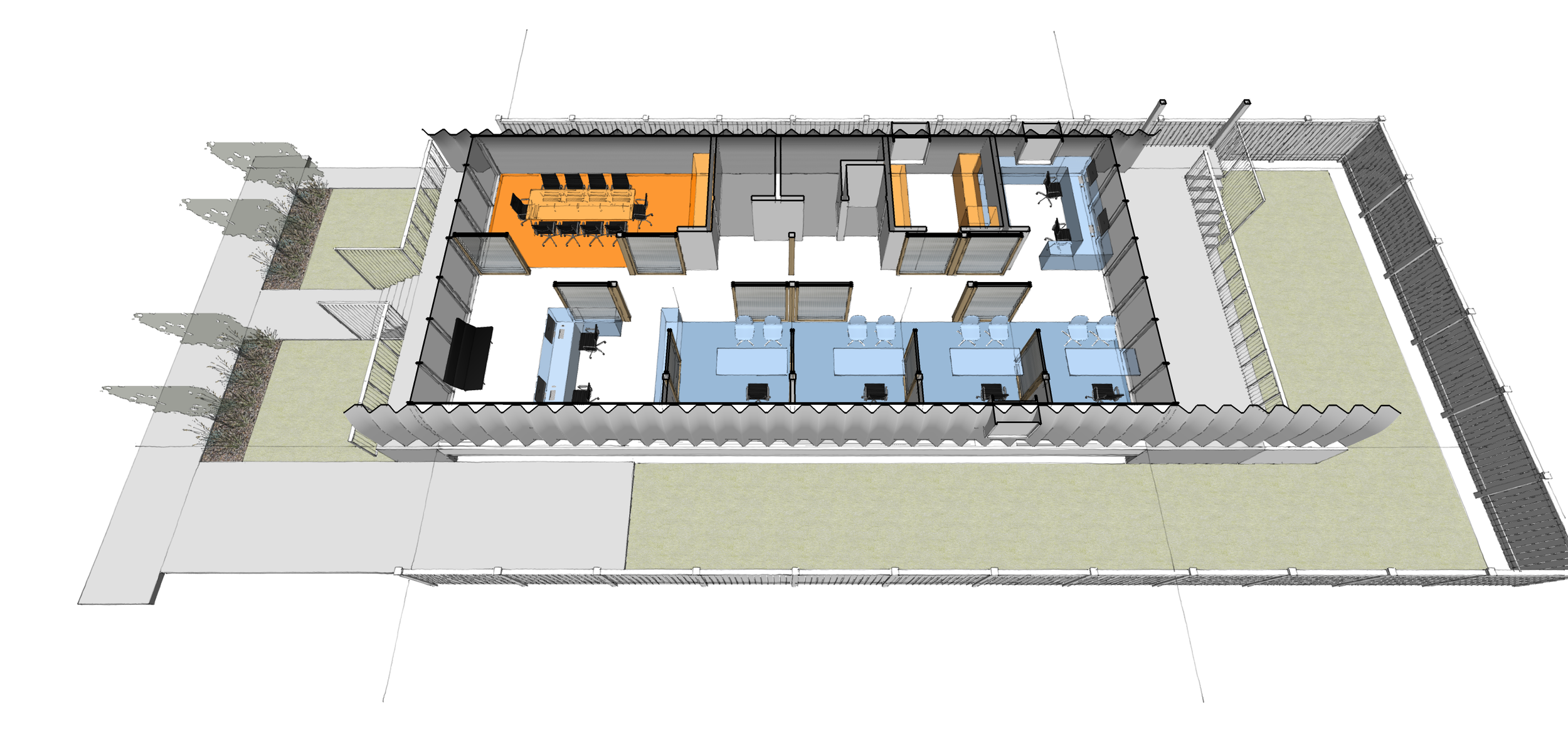
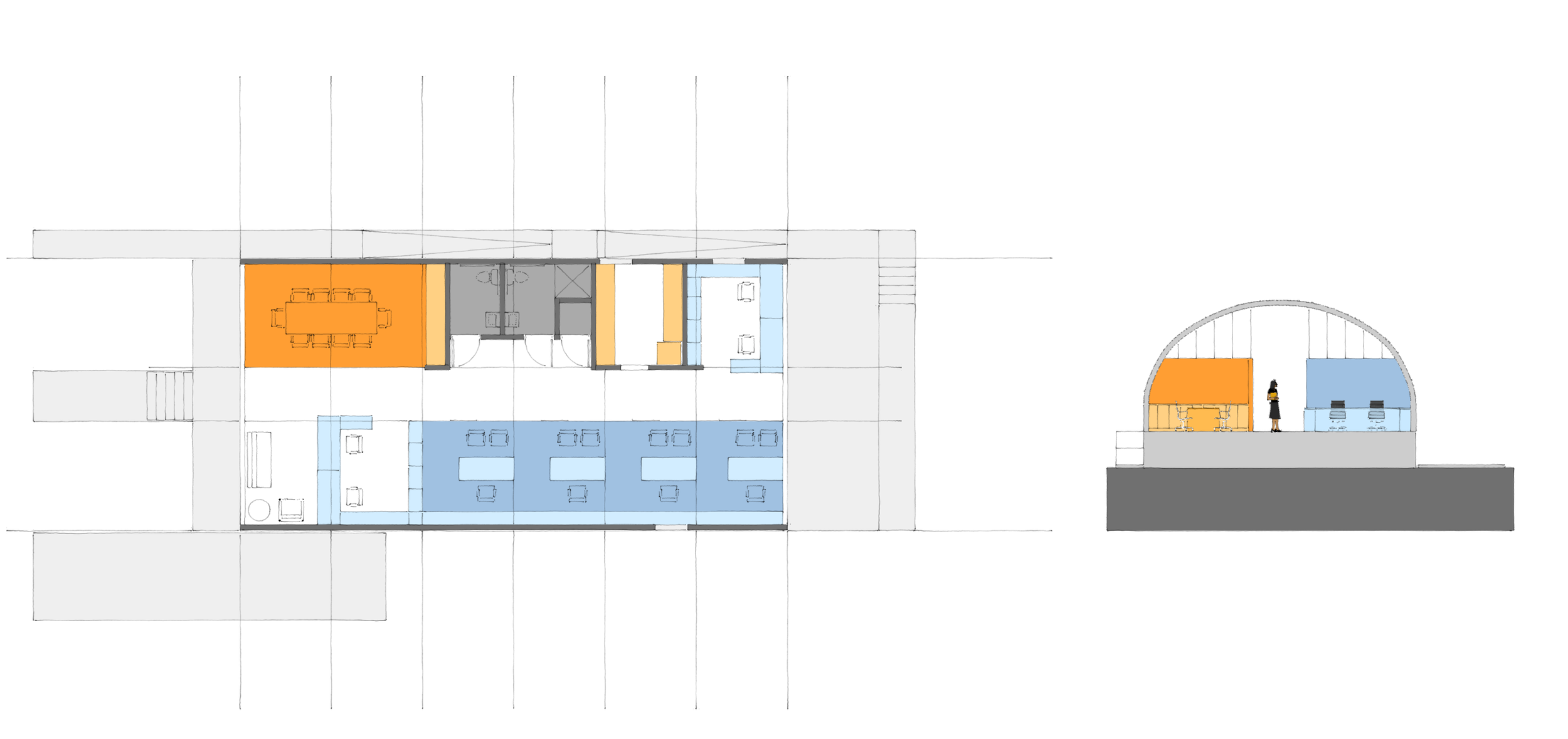
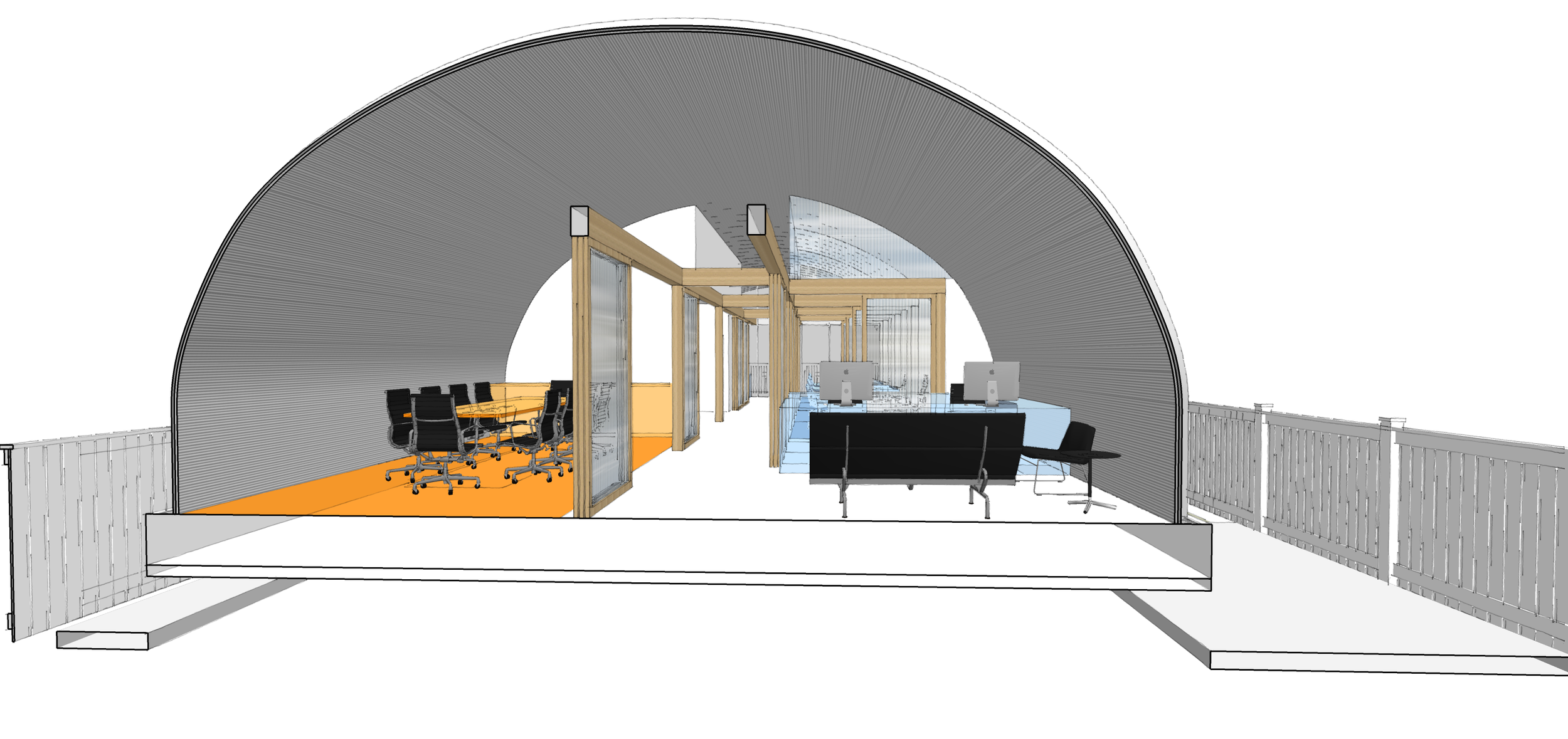
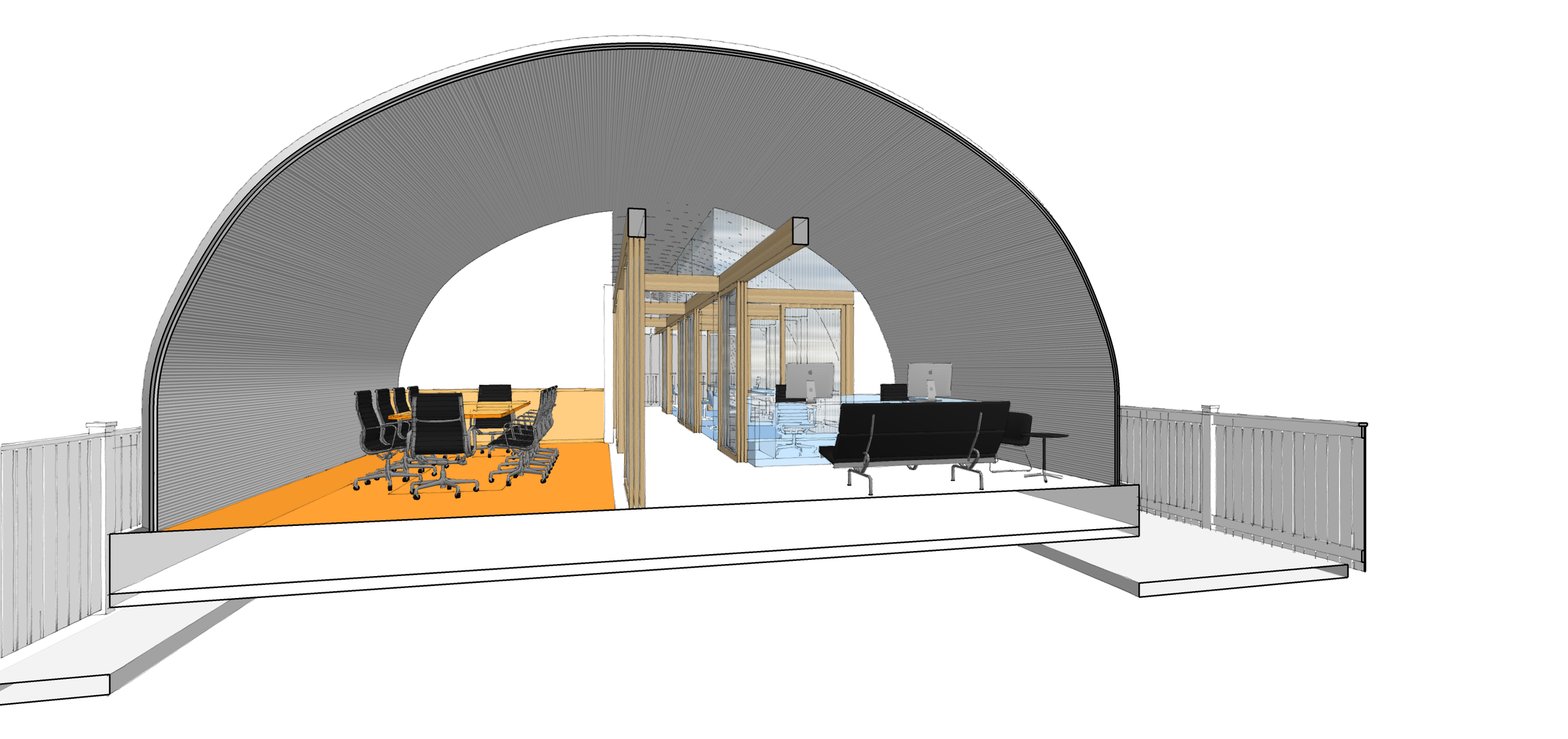
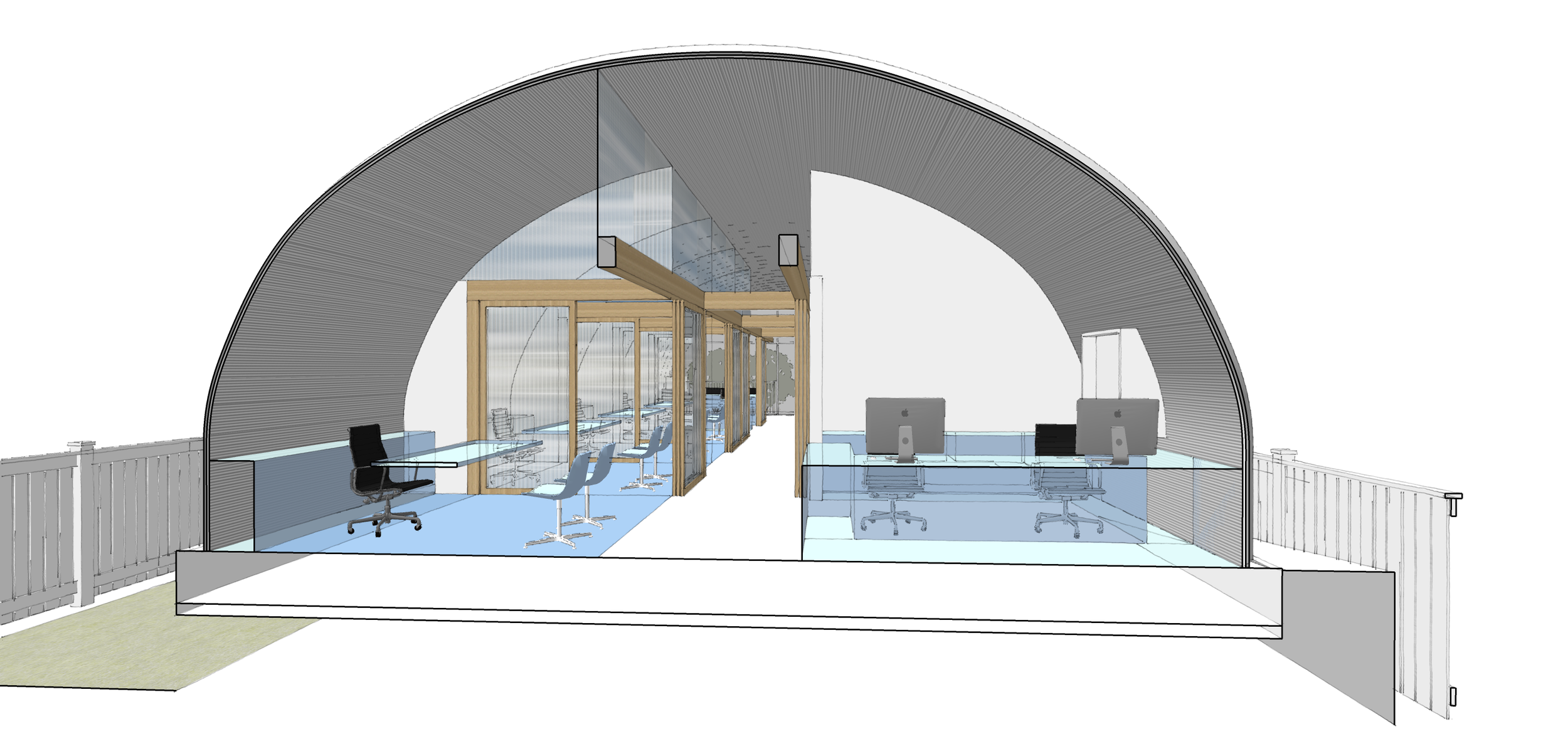
AMCREF Community Capital
Location: New Orleans, LA
Area: 1,700 Square Feet
Client: Clifford Kenwood
AMCREF is a well regarded finance firm that specializes in developments that have high impact on communities, either through environmental or social focuses. Their mission is to engage in capital investments that are about reuse and recycling - which was our focus throughout the project.
The 1800 square foot quonset hut was an existing structure built as a speculative development after the NOLA flood of 2005. The programmatic goal: Create a one of a kind office environment in keeping with the business mission that physically showcases to prospective clients that “we put our money where our mouth is”.
The architectural program: 6 offices, a conference room, kitchen and bathrooms. The floor plan laid out in a very logical way with most of the offices along one wall, the principal offices in at the rear (by the back door) and the existing services remaining along the opposite side of the office block. The front of the hut was reserved for public spaces such as the lobby and conference room. The one lobby space was sized the same as an office in the event the company needed to either have a swing visitor office or added an employee.
The front of the building is a double layer of high impact polycarbonate wall panels. The entire wall is constantly awash with light and emphasizes the conceptual execution through to the street of the form. We had concerns about the solar hear gain on the mostly west facing polycarbonate wall, but the client was reticent to employ any mitigation strategies before seeing how the building perfomed. After a few seasons in the building, we found that the double layer of polycarbonate with 8” studs between created the shade necessary to keep the wall cool. Art on the walls and acoustic panels stop the travel of voices across the vault.
2022 AIA Design Awards Honor Award winner.

